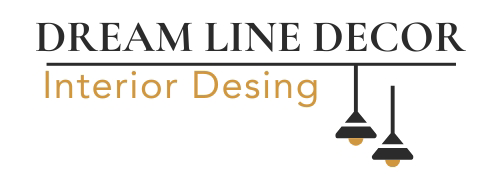Kitchen Design
Planning a new kitchen is a significant step, as the kitchen is truly the heart of the home. It’s more than just a space for cooking and dining—it’s where life’s special moments unfold. The kitchen design process doesn’t have to be overwhelming; in fact, we’ve made it incredibly straightforward. Take advantage of our free kitchen design service by scheduling an online or in-store consultation with our expert designers. They’ll collaborate with you to create a kitchen tailored to your needs. Customize every detail, from selecting the perfect layout to choosing stylish taps and sleek handles. Enhance your new space with thoughtful additions like smart cabinet lighting and luxurious wine coolers, transforming it into a serene and welcoming environment.
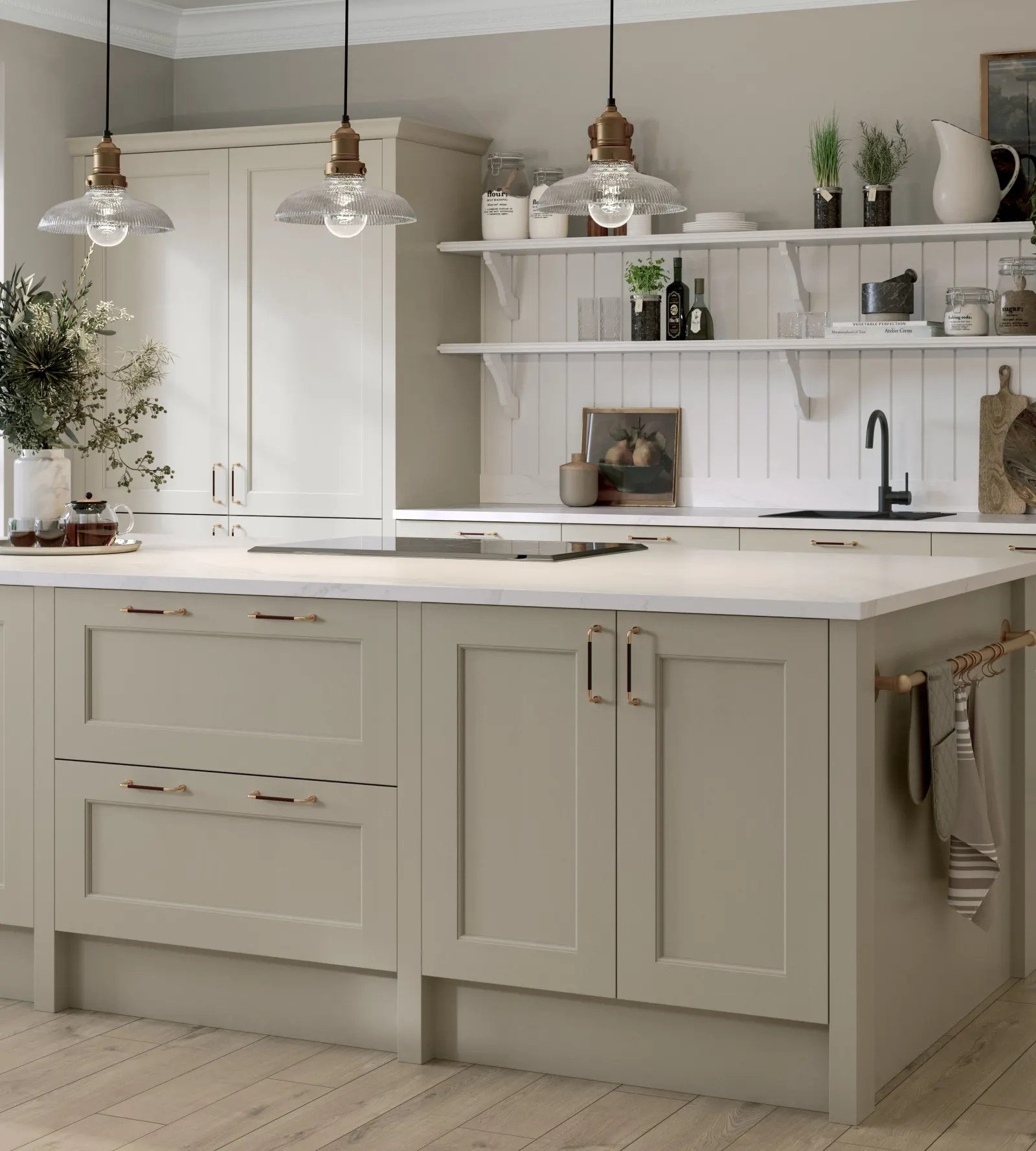
Consider your needs
A great kitchen design goes beyond just style and color—it’s equally about functionality. Before you start visualizing your dream kitchen, take a moment to consider how you and your family use the space. Let these practical needs guide your design choices.
For instance, if you have young children who spend time playing or eating in the kitchen, you might want to include a cozy seating area or dedicated storage for toys, books, and games. If you frequently host friends and family, an integrated wine cooler could be a thoughtful addition. And if you have pets, why not incorporate a built-in sleeping nook for them?
The planning phase of your kitchen design project is arguably the most crucial step. Taking the time to think through these details ensures your kitchen isn’t just beautiful, but also perfectly suited to your lifestyle.
Choose the right kitchen layout
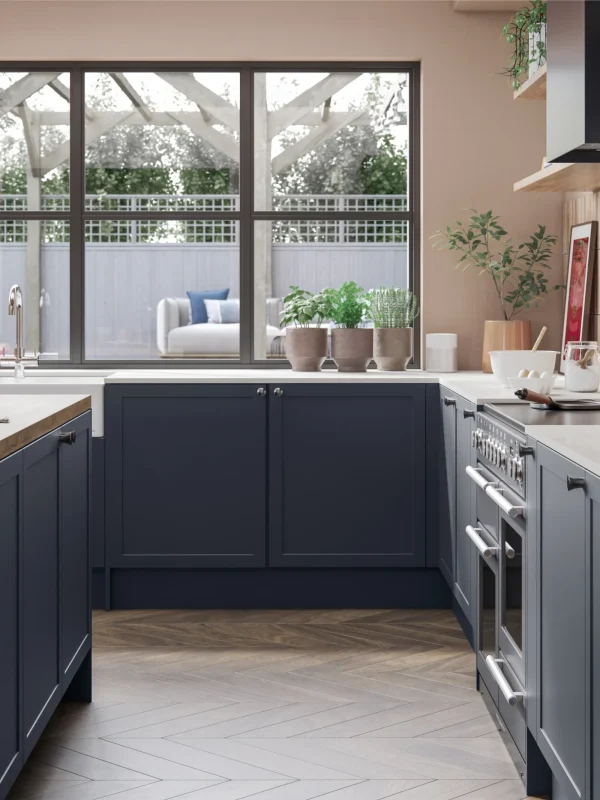
Galley kitchen
A galley layout is perfect for larger kitchens and is a favorite among professional chefs for its efficiency. In this design, kitchen units are arranged parallel to each other along opposite walls, ensuring everything is within easy reach. This setup provides ample counter space and allows you to divide the two sides into distinct zones, such as a “wet” workspace (sink, dishwasher) and a “dry” workspace (prep area, cooking). It’s a highly functional and streamlined option for those who love a practical, no-fuss kitchen design.
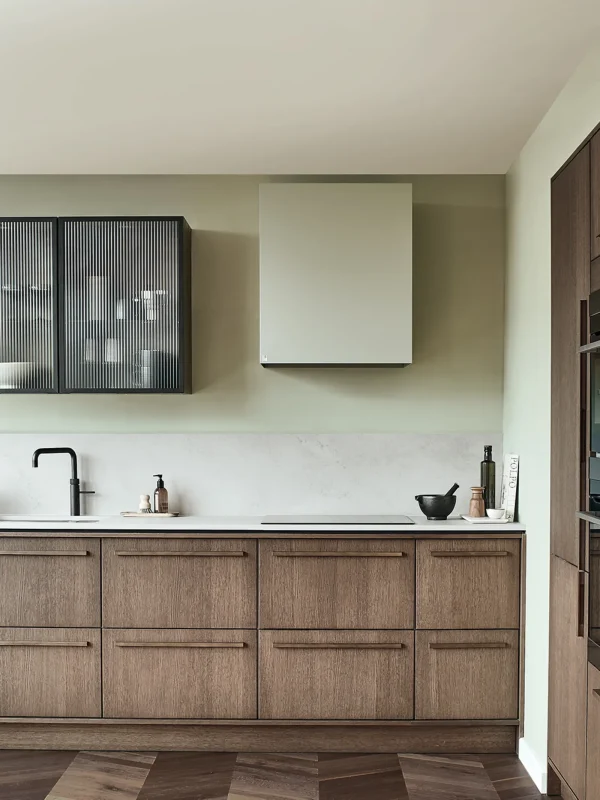
L-shaped kitchen
An L-shaped layout is an excellent choice for open-plan kitchens, as the low-level units forming the “L” can act as a natural divider between the cooking and dining areas. This design is particularly ideal for smaller kitchens where a U-shaped or galley layout might feel too cramped. To make up for the slightly reduced storage, you can incorporate wall cabinets and open shelving, which not only add functionality but also help keep your countertops clutter-free. It’s a stylish and practical solution that balances space efficiency with a modern, open feel.
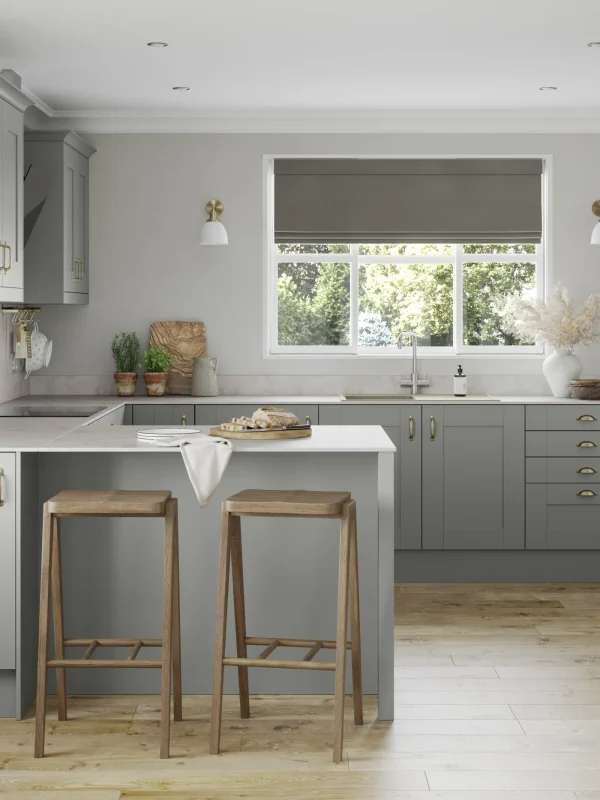
U-shaped kitchen
If you’re dealing with a smaller space, a U-shaped kitchen is an excellent choice to maximize storage and countertop space. This layout utilizes three walls, providing ample room for upper and lower cabinets, as well as corner cabinets with carousels for efficient storage. The U-shaped design also naturally creates the ideal “work triangle”—connecting the fridge, cooker, and sink—making cooking and meal prep more streamlined and convenient. It’s a smart, functional solution for compact kitchens without sacrificing style or practicality.
Consider your wants
Once you’ve determined the functionality and layout your kitchen requires, it’s time to focus on the design elements that will bring your vision to life.
You might already have specific features in mind, like a classic Belfast sink or a statement island with pendant lighting. For smaller kitchens, a breakfast bar with space-saving bar stools could be a practical alternative to a dining table.
Color is another key consideration. While timeless shades like white, grey, and cream remain popular, bold choices like blue, green, and black are gaining traction for their modern, dramatic appeal.
When it comes to cabinetry, decide between gloss or matt finishes—or even a mix of both. A matt finish is practical and low-maintenance, as it hides stains and smudges by absorbing light. On the other hand, a gloss finish adds sophistication and reflects light, making it ideal for smaller or darker kitchens.
Finally, don’t overlook your work surfaces. For busy households, laminate worktops offer durability and affordability, while granite provides a luxurious, hardwearing option. Each choice contributes to creating a kitchen that’s both beautiful and functional
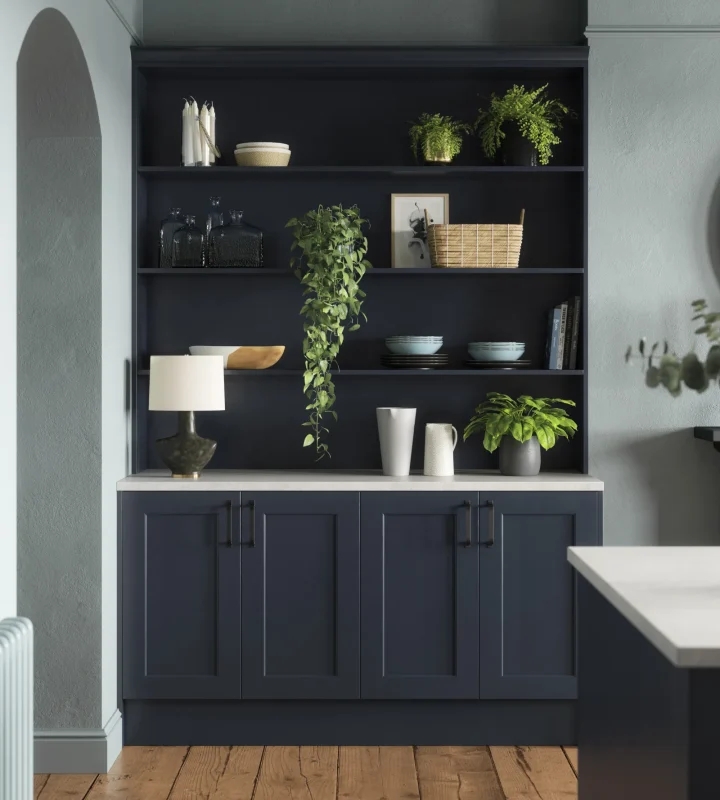
Choose the right kitchen layout
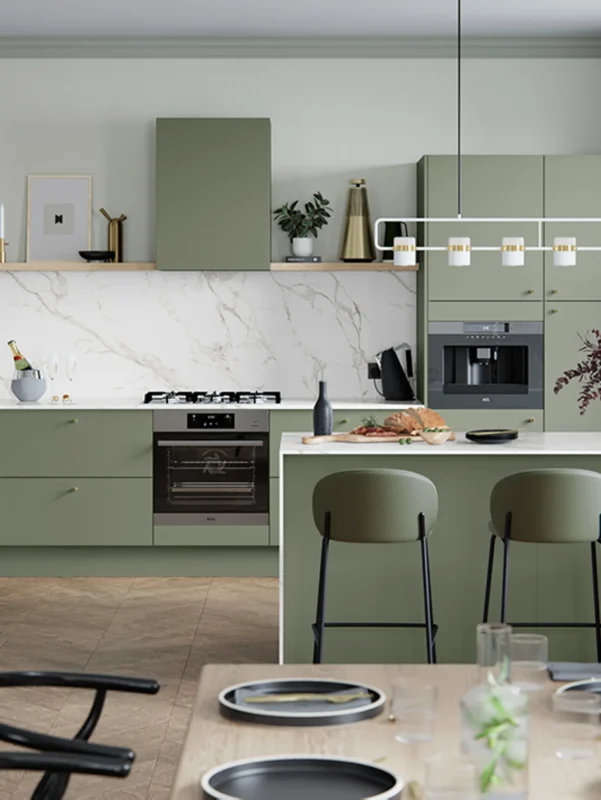
Modern kitchens
Opt for slab cabinet fronts to achieve a sleek, modern look in your kitchen. These smooth, handleless designs serve as a versatile foundation for a variety of contemporary styles, from urban minimalism to industrial glamour. To enhance the modern vibe, incorporate metallic accents, on-trend colors like warm grey, and minimalist decor. These elements come together to create a clean, sophisticated, and effortlessly stylish contemporary kitchen.
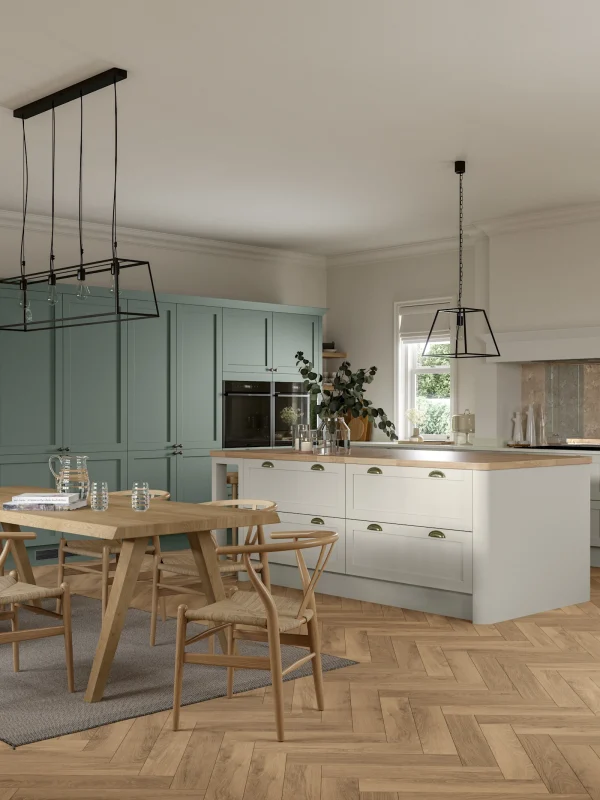
Traditional kitchens
Our traditional kitchens are defined by the enduring charm of Shaker cabinetry, known for its timeless elegance. These classic designs evoke a warm, inviting atmosphere that never goes out of style. To achieve this look, stick to a neutral color palette and incorporate natural materials. For a country kitchen vibe, pair wooden or wood-effect laminate worktops with white or cream painted units.
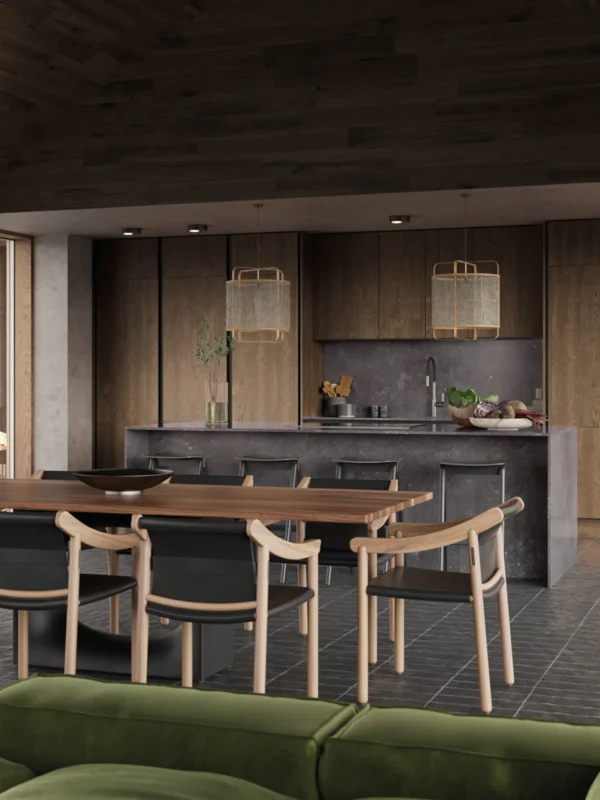
Handleless
For an ultra-modern, seamless aesthetic, choose our J-pull or true handleless cabinet designs. These sleek options are perfect for achieving clean lines and a minimalist vibe. To enhance the streamlined look, incorporate integrated appliances that blend seamlessly into your cabinetry, staying hidden until you need them. This approach creates a clutter-free, sophisticated kitchen that’s both functional and visually stunning
Ready to start designing?
Considering factors like these is the first thing our design experts do in our Design Consultations – and it’s the first step to creating the best bespoke kitchen design for you and your family.
Kitchen Design Process FAQs
The first step is to assess your needs and goals. Consider how you use your kitchen, your storage requirements, and your desired layout. Think about your style preferences, budget, and any must-have features (e.g., an island, pantry, or specific appliances).
The right layout depends on your space, lifestyle, and cooking habits. Popular options include:
-
L-shaped: Great for open-plan spaces.
-
U-shaped: Maximizes storage and counter space.
-
Galley: Ideal for smaller, narrow kitchens.
-
Island: Perfect for larger kitchens needing extra workspace or seating.
Consult with a designer to determine the best layout for your needs.
Both are important, but functionality should come first. A well-designed kitchen should make cooking, cleaning, and storage efficient. Once functionality is addressed, you can focus on style elements like colors, finishes, and decor.
Consider:
-
Style: Shaker, slab, or handleless designs.
-
Finish: Gloss for a modern look, matt for a practical, low-maintenance option.
-
Storage: Pull-out shelves, corner carousels, or soft-close drawers for added convenience.
The best material depends on your budget and lifestyle:
-
Laminate: Affordable and durable.
-
Granite: Luxurious and hardwearing.
-
Quartz: Low-maintenance and versatile.
-
Butcher block: Warm and rustic, ideal for a country-style kitchen.

